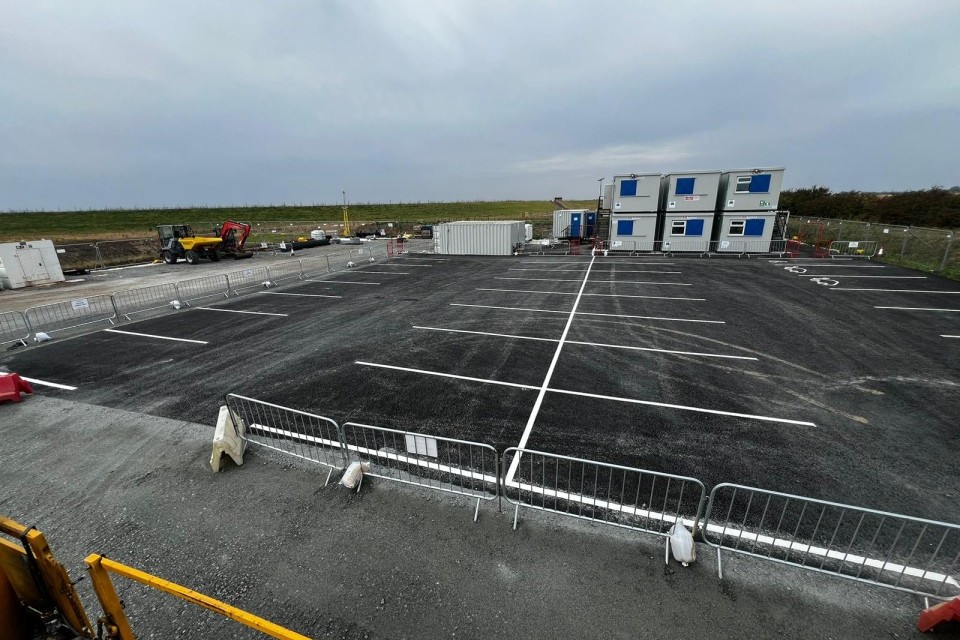
The Trans Pennine Trail Dunford Bridge for Morgan Sindall was a significant infrastructure enhancement effort aimed at improving the usability, safety, and aesthetic appeal of a key section of the Trans Pennine Trail.
This comprehensive project involved extensive resurfacing and groundwork activities, redevelopment of car park facilities, and the installation of various amenities to cater to a diverse range of users. By addressing both structural and environmental considerations, the project sought to provide a high-quality, sustainable trail experience for pedestrians, cyclists, and equestrians alike.
The Challenge
The Trans Pennine Trail Dunford Bridge VIP project faced numerous logistical and structural challenges due to the extensive scope of work involved. The primary objective was to enhance the trail’s infrastructure and associated facilities, ensuring a high standard of safety, functionality, and aesthetic appeal for users. Specific challenges included raising multiple manhole lids, installing drainage systems, laying extensive surfacing layers, and redeveloping the Peak View East Car Park to accommodate diverse user needs. Furthermore, the project required precise excavation, groundwork, and the installation of numerous ancillary facilities such as benches, bins, and horse hitching rails, all while maintaining environmental and structural integrity.
The Solution:
To address these challenges, a comprehensive and multi-faceted approach was implemented. The project was divided into distinct elements to streamline the execution and ensure meticulous attention to detail. Between the tunnel and the PRR building, four manhole lids were raised by 350mm. A 150mm diameter drainage pipe, 10m in length, was installed. Additionally, a 280mm thick Type 1 sub-base was imported and compacted over 320m². Bullnose kerbs were installed along 130m, and asphalt concrete was layered in three stages: a 100mm base course, a 60mm binder course, and a 30mm surface course.
In the lower car park area, 304m of tarmac edge was saw cut and cleaned. The existing tarmac edge and Type 1 stone were removed and replaced to a depth of 100mm over 430m². The area was then compacted, and a 30mm AC10 close surf asphalt concrete surface course was applied. The existing layer was planed out to a depth not exceeding 30mm, and a 25m ITJ joint was formed and sealed. A 440m concrete channel was saw cut for a new tarmac strip, and a 220m long tarmac strip (200mm wide x 60mm deep) was installed. Existing kerbs were excavated and replaced as needed.
The redevelopment of the Peak View East Car Park involved planing down the existing flexible pavement layer by 40mm over an area of 1231m², followed by replacing the surface course with 40mm HRA 30/14 with 20mm chippings. Path surfacing included planing down the topmost layer by 20mm for 198m² and laying a 20mm Flexistone layer on top of the existing asphalt. Feature surfacing around artwork and features involved excavating to required levels, compacting the subgrade, and laying granite stone paving setts.
Car bays were constructed using reinforced grass with a minimum size of 2.5m x 5.0m per bay, including excavation, compacting subgrade, laying Terram GC30 Bodgrid layer, and importing, laying, and compacting a 150mm MOT Type 3 sub-base layer. Accessible car bays were surfaced with Flexistone, with each bay measuring at least 3.6m x 6.0m. Additional installations included recycled plastic benches, picnic tables, litter and dog waste bins, and Broxap Aldridge Invincible recycled plastic bollards. Proposed kerbing involved installing 350m of HB2 255 x 125 kerbs, additional edgings, and Kassel kerbs. New drainage works consisted of installing ACO M150D channel drainage and moving gullies to connect to existing pipes. The project also included restoring and installing new metal fencing and horse hitching rails.
The Benefits
The successful completion of the Trans Pennine Trail Dunford Bridge VIP scheme delivered substantial benefits. Enhanced trail usability and safety were achieved through resurfacing and drainage improvements, providing a smoother and more reliable surface for all users, including pedestrians, cyclists, and equestrians.
Improved infrastructure was realised with the redevelopment of the Peak View East Car Park, which included the installation of accessible car bays and various amenities, enhancing user experience and accessibility. The meticulous groundwork and installation of sustainable features, such as recycled plastic furniture and drainage systems, ensured the project met high environmental standards while maintaining structural integrity.
Aesthetic enhancements were achieved through feature surfacing around artwork and the installation of granite stone paving setts, creating an inviting and visually appealing environment. Increased capacity and functionality were provided by constructing additional car bays and installing functional amenities such as bins and hitching rails, catering to higher visitor numbers and varied user needs.
Furthermore, the client, Morgan Sindall, expressed satisfaction with the completed works, noting that the project demonstrated efficient project management and execution, resulting in significant improvements to the Trans Pennine Trail and associated facilities, enhancing both the user experience and the environmental sustainability of the area.